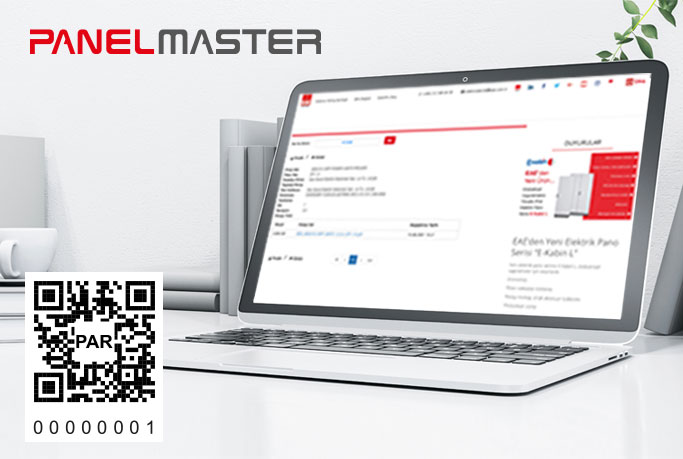
Heavy Industries

Infrastructures

Energy Plants
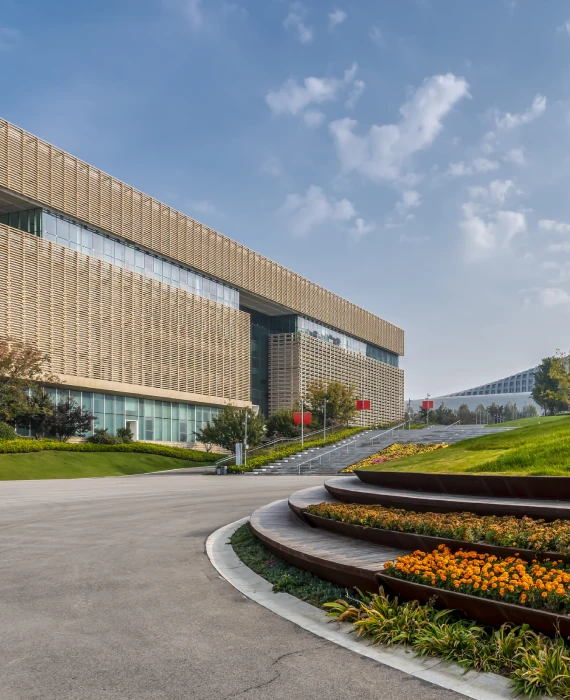
Public Buildings

Oil and Gas
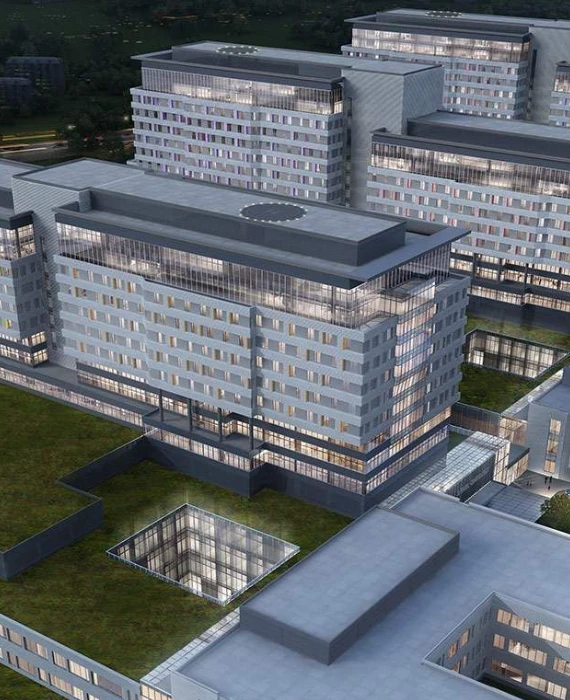
Healthcare
_shutterstock_750265378.webp)
Manufacturing Industries
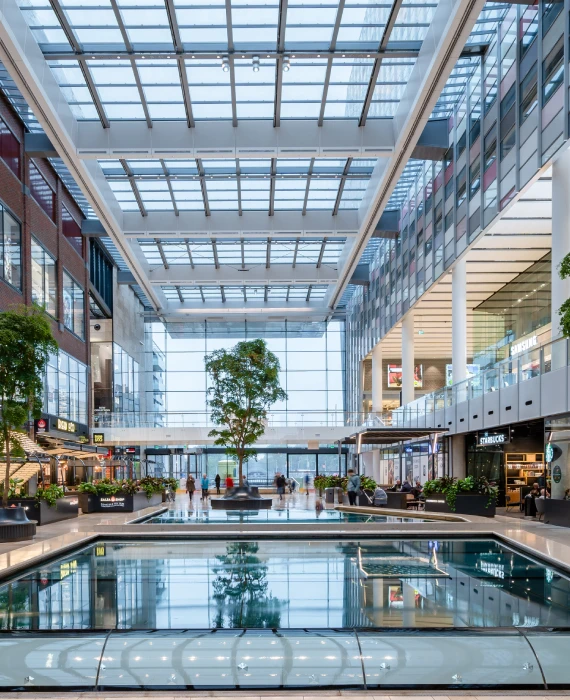
Commercial Buildings

Petrochemical Refineries and Chemical Production

Metal and Mining

Steel and Cement
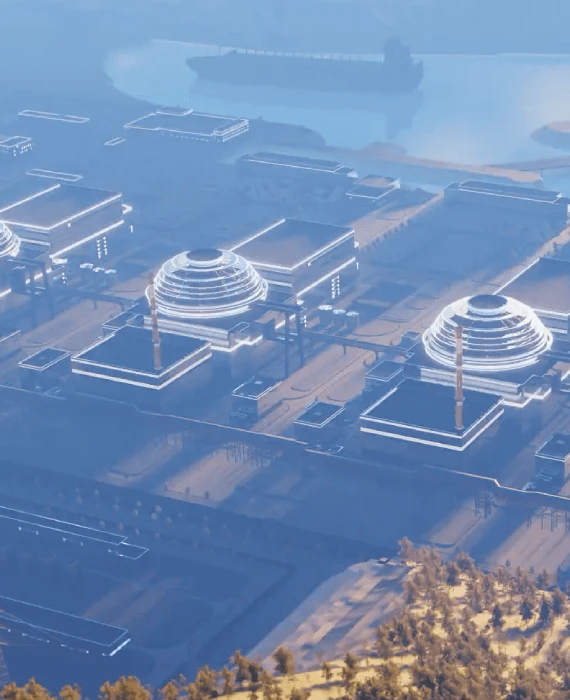
Nuclear Power

Data Centers

Water Treatment

Large-Scale Residential Buildings

Automotive
Contact Details
Head Office
İkitelli Org. San. Bölg. Mah.
Eski Turgut Özal Cad.
No:20/2
Başakşehir / İstanbul
Factory
Organize Sanayi Bölgesi Mah.
14.Sokak İdari Bina
(KJ Blok)
DL 2 Fabrika No:3/2
Dilovası / Kocaeli
- KabinPro - Offer and Order Software
- PanelMasterPro (PMPro) - Panel Design Software
- PanelTemp - Temperature Rise Calculation Software
- PMOdit - Low Voltage Switchboard Inspection Software
- BIM - Building Information Modeling
- Data Centers 3D Project Planning Service
- Access To Your PanelMaster Inspection Reports
- Solutions
- Products
- Software and
Tools
- KabinPro - Offer and Order Software PanelMasterPro (PMPro) - Panel Design SoftwarePanelTemp Temperature Rise Calculation Software
- PMOdit – PanelMaster Low Voltage Switchboard On-Site Inspection Software
- BIM - Information Building Modeling
- Data Centers 3D Project Planning Service
- Access to Your PanelMaster Inspection Reports
- Company
- About us
- Information Society Services
- Management Systems Policy
- Human Resources Policy
- Anti-Bribery and Anti-Corruption Policy
- R&D
- Career Opportunities
- Group Companies
- Corporate Identity
- Blog
- Download Center
- FAQ
- Clarification Text
- PDPL Application Form
- Personal Data Protection, Processing and Privacy Policy
- Policy for Protection of Personal Data For Candidate Employees
- Contact
- TR

.jpg)
.jpg)
.jpg)
.jpg)
.jpg)
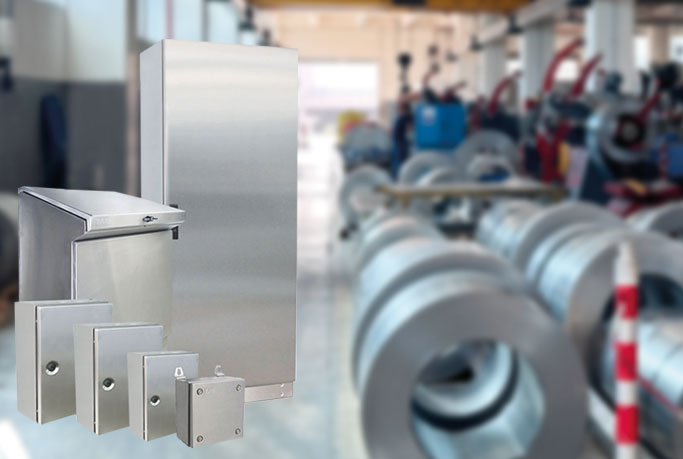

.webp)
.jpg)
.jpg)
.png)
.jpg)
-(1)-(1).jpg)
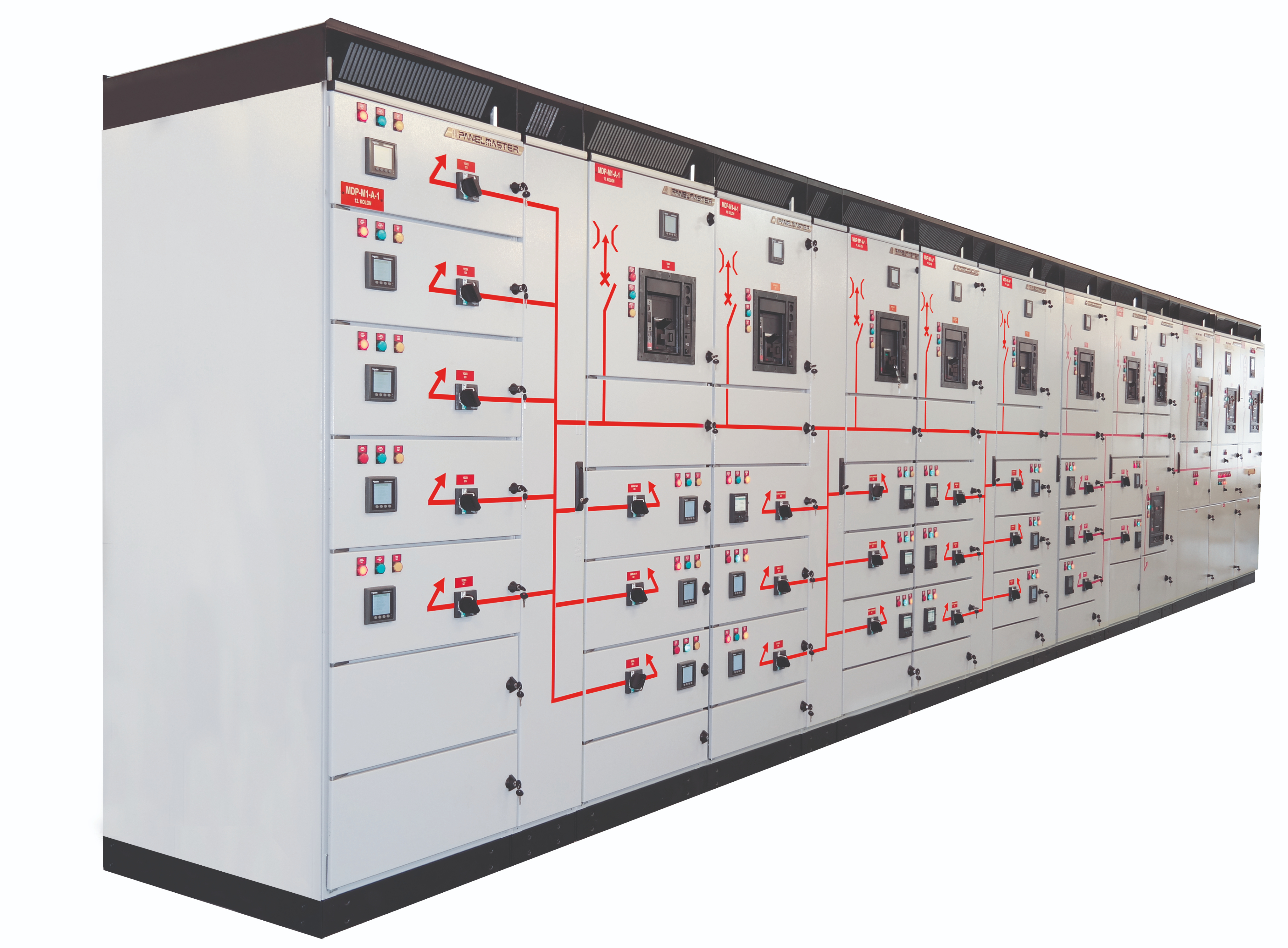
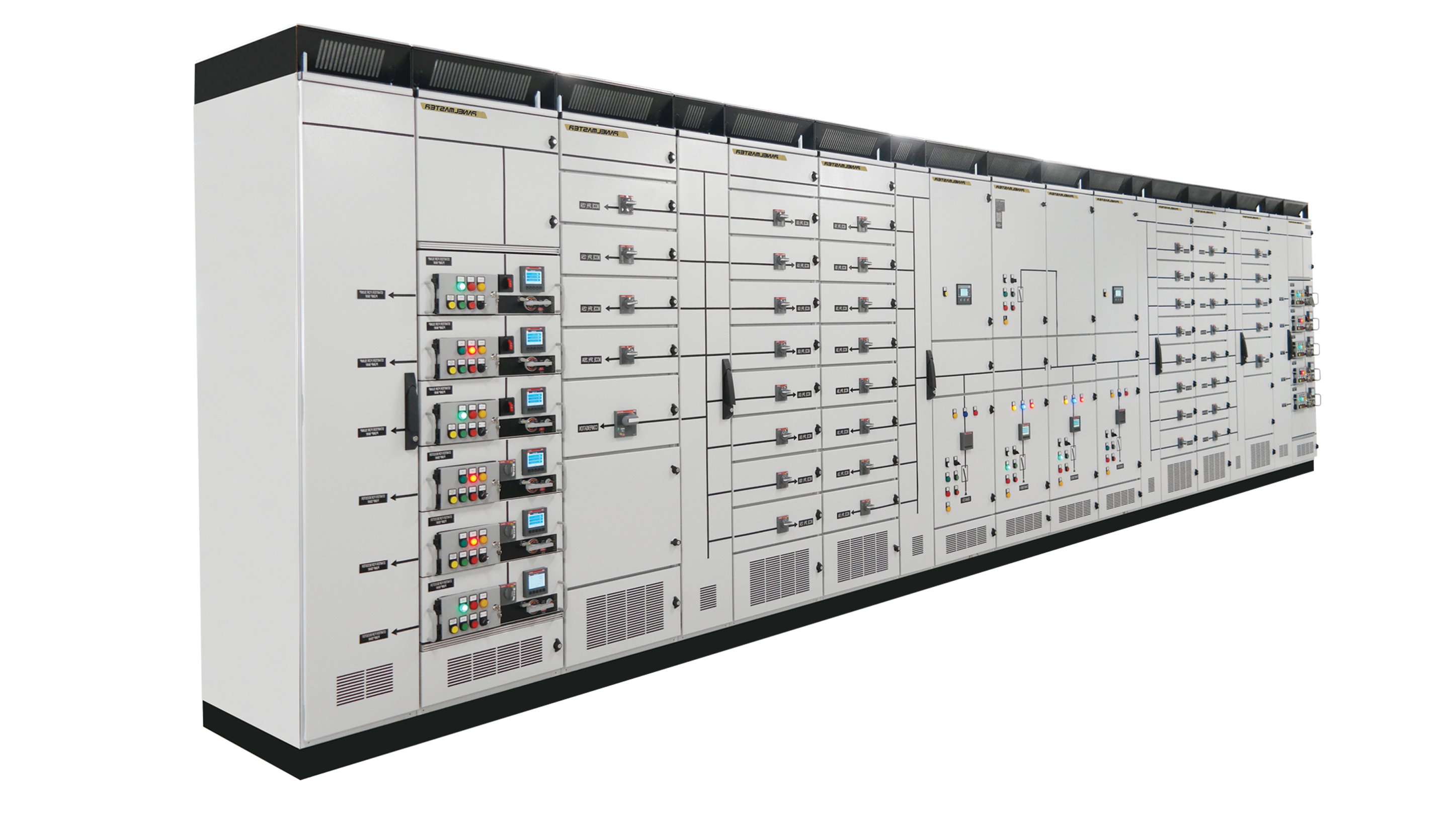
-(1).jpg)
-(1).jpg)
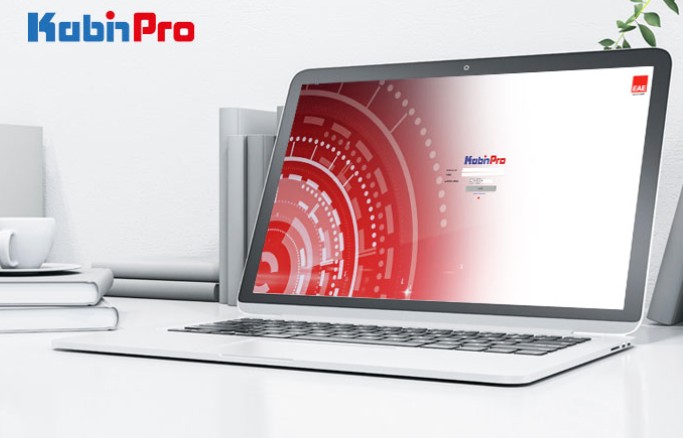
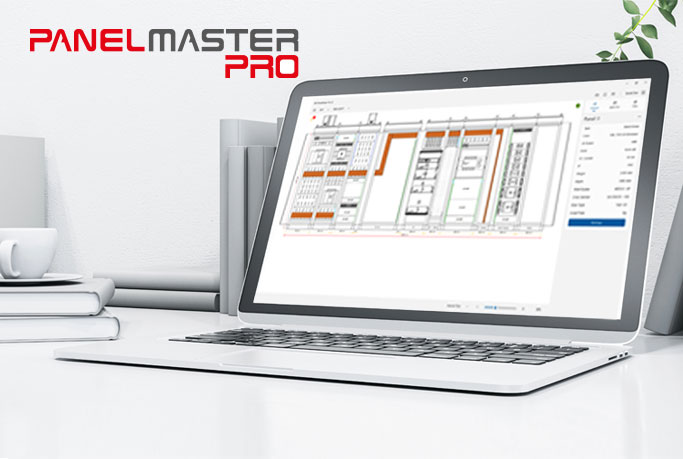
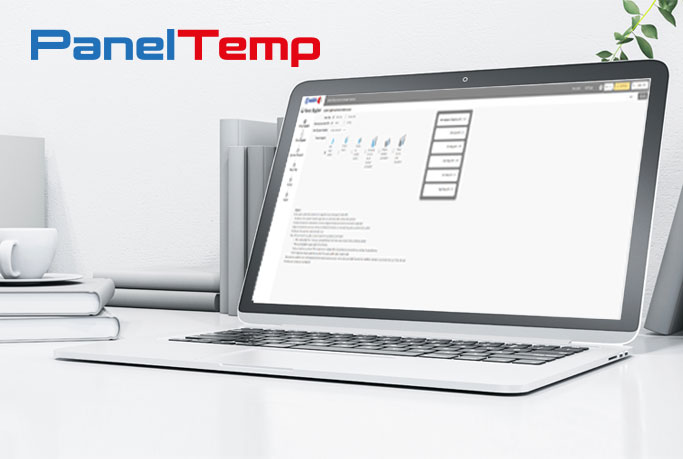
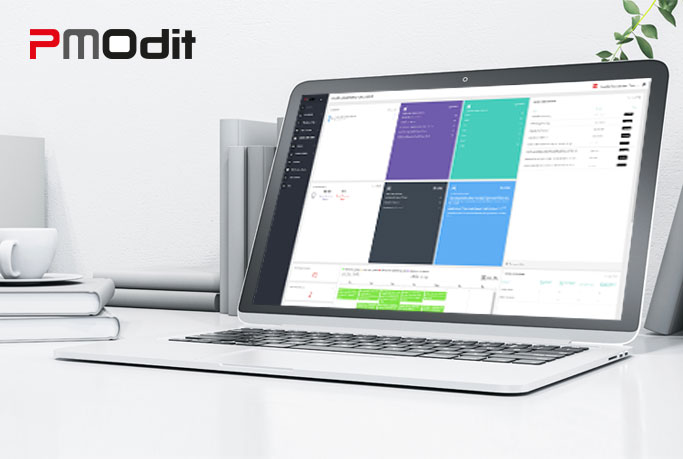
.jpg)
.jpg)
